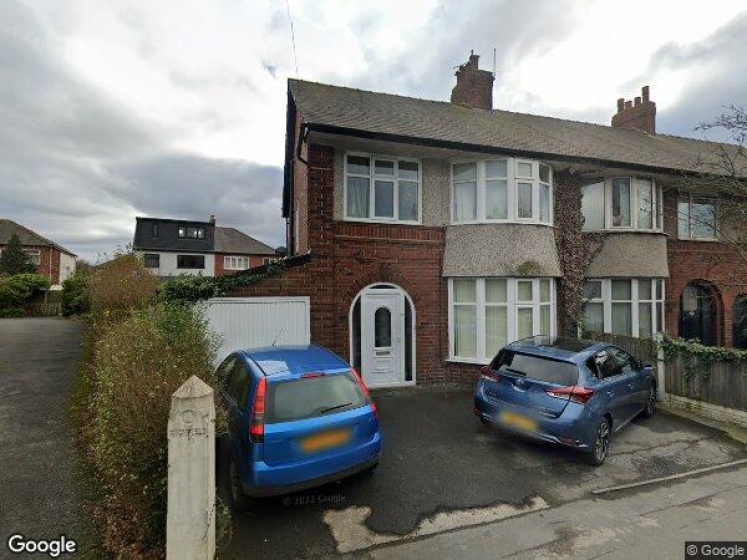Sharoe Green Lane, Fulwood, Preston
Preston
Key features: Driveway with rear garage Double Glazed Windows Throughout Two Reception Rooms Spacious Family Home Spacious Fully Fitted Galley Kitchen Bay Windows to rear aspect Secure Rear Garden with Mature Planting Sought after Location close to Motorway, 100m to Royal Preston Hospital, Schools and Amenities Full Description Based in the heart of Fulwood between motorway links and Royal Preston Hospital this spacious family home is also close to schools and local amenities.
Featuring double glazed windows throughout with attractive bay windows to the front aspect. There are two reception rooms including a large galley kitchen leading out to a mature rear garden. A spacious galley kitchen offers a good range of base and wall units providing ample storage.
The secure rear garden is partly lawn partly flagged patio area accessible from kitchen door.
Three bedrooms are accessed from the first floor landing which features a large double glazed window to the side aspect. There is a family bathroom with separate WC.
To the front of the property provides ample off road parking. To there side there is a double garage.
Don’t miss out on viewing this exceptional property in the heart of Fulwood. Call us today
EPC Rating: C
Hallway 4.64m x 1.6m Attractive doorway entrance with double glazed door. Understairs storage. Radiator. Leads to first floor landing with large double glazed window to side aspect.
Front Room 3.51m x 3.54m Large double glazed bay window to front aspect. Fire surround with gas fire. Radiator.
Rear Room 3.54m x 3.54m Inset fireplace with electric fire. Radiator. Double French doors leading.
Kitchen Long galley style kitchen. Full range of base and wall units. Double glazed window to side aspect. Rear door leading to secure rear garden.
Bathroom 1.7m x 1.88m Separate bathroom with over the bath electric shower and pedestal sink. Chrome effect towel rail. Double glazed window to side aspect.
Bedroom 1 3.51m x 3.42m Double glazed bay window to front aspect. Fitted storage space. Radiator.
Bedroom 2 3.86m x 3.42m Double glazed window to rear aspect.Fitted storage space. Radiator.
Bedroom 3 2.23m x 1.88m Double glazed window to side aspect. Radiator.
Front Garden Flagged driveway off road parking for up to 3 cars including garage. Mature garden. Secure fence and gate leading to rear garden.
Rear Garden Large secure rear garden with lawn and mature planting. Flagged patio area with access from kitchen. There is also a newly erected shed at rear of the garden.
info@psavision.co.uk

