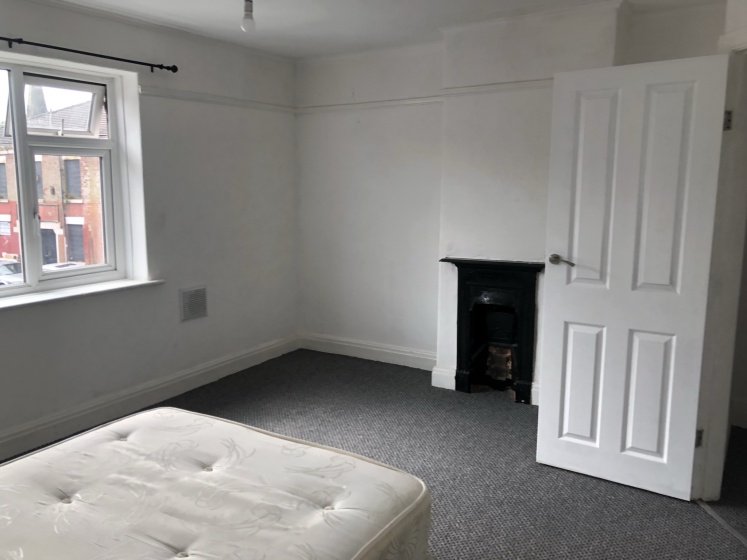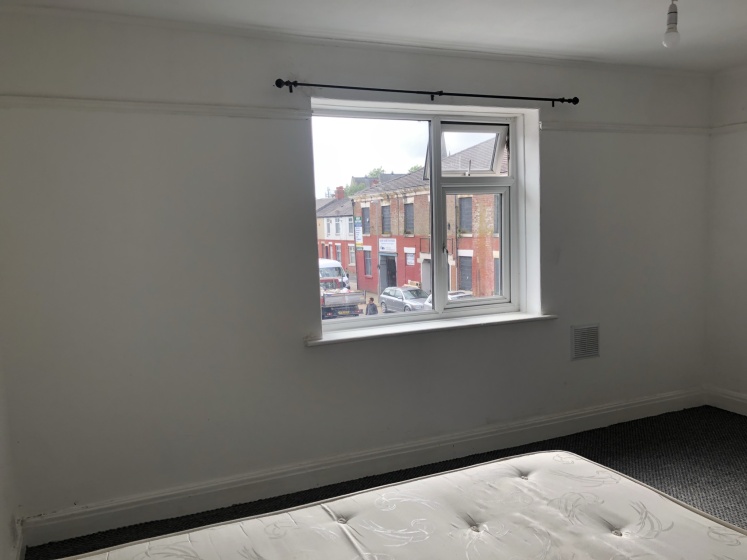Lutwidge Avenue, Deepdale, Preston
Preston
We are delighted to bring to market this newly fully renovated (new kitchen/bathroom/GCH/combi/neutrally decorated) two bedroom mid-terraced property. This home is located in the heart of Deepdale close to local supermarkets (Morrison’s/Sainsbury’s/Aldi) amenities (West View Leisue Centre), Deepdale Retail Park and schools (highly rated Ofsted approved)
The accommodation to the ground floor briefly comprises a spacious reception room leading to the newly filled kitchen/diner.
Upstairs are two double bedrooms and a newly fitted family bathroom.
Detailed description incorporating property measurements:
Lounge 3.91m x 4.28m (12’10 x 14’1 )
UPVC double glazed windows to the front, electric feature fire with a marble plinth/surround with a wooden mantle piece television point, single panel radiator and energy saving pendant light.
Kitchen 3.45m x 3.32m (11’4 x 10’6 )
Matching wall/base units and tiled splash backs. Sink and drainer with a chrome mixer tap. Space for a fridge freezer/plumbed washing machine. Electric oven/hob with a canopy extractor. UPVC double glazed window to the rear with vinyl throughout.
Utility Room 3.45m x 1.8m (11’4 x 5’8)
Newly painted/relayed roof providing additional storage space.
Front Double Bedroom 3.73m x 4.28m (12’3 x 14’1 )
UPVC double glazed window to the front, newly carpeted, new single panel radiator, energy saving pendant light and two double sockets.
Rear Double Bedroom 3.63m x 2.48m (11’11 x 8’2 )
UPVC double glazed window to the front, newly carpeted, new single panel radiator, energy saving pendant light and two double sockets.
Bathroom 1.75m x 1.70m (5’9 x 5’7 )
New white three piece suite comprising: low level wc with dual flush, wash hand basin with a chrome mixer tap and bath/shower door with a chrome mixer tap. UPVC double glazed frosted window to the front, newly wall panelled throughout.
External – To the rear of the property is well maintained yard incorporating sheltered storage space.
info@psavision.co.uk






